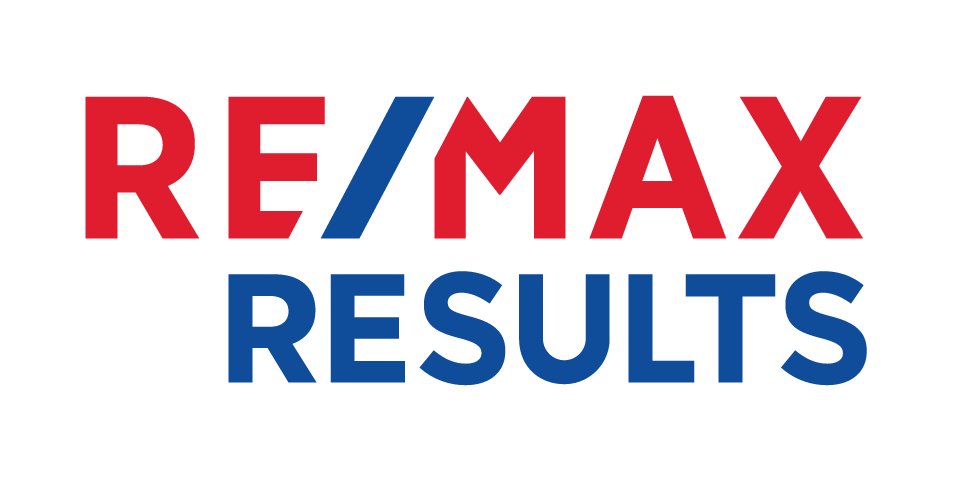You will love this spacious & sprawling, beautiful one-owner home. It rests on a corner lot with a beautiful horseshoe paver driveway & 24x28 attached garage. The home will not disappoint & is designed for entertaining. MAIN LEVEL: The XL foyer welcomes your guests warmly. Two home offices make working from home easy & convenient. Enjoy formal & informal living & dining spaces, 2 fireplaces (1 wood & 1 electric), huge windows & a loaded eat-in kitchen with quartz countertops & Kitchenaid, Jenn-Air & Fisher & Paykel stainless appliances. 3 patio doors walk out to the recently built, 515 SqFt 3-tier composite deck. The cherry hardwood floors are to die for. Upstairs you will find 3BRs & 2 baths, including an enormous primary suite w/a walk-in closet, a private 10 x 5 composite deck & a private 3/4 bath. The enormous walkout LL features a 4th BR, a 3rd office, a family room, a 3rd fireplace, a bar room & plenty of storage. HVAC new '19. Softener '23. Roof '13. 14x14 screened gazebo. WOW!!
Listing courtesy of Lyman L Jenkins, RE/MAX Results























































































